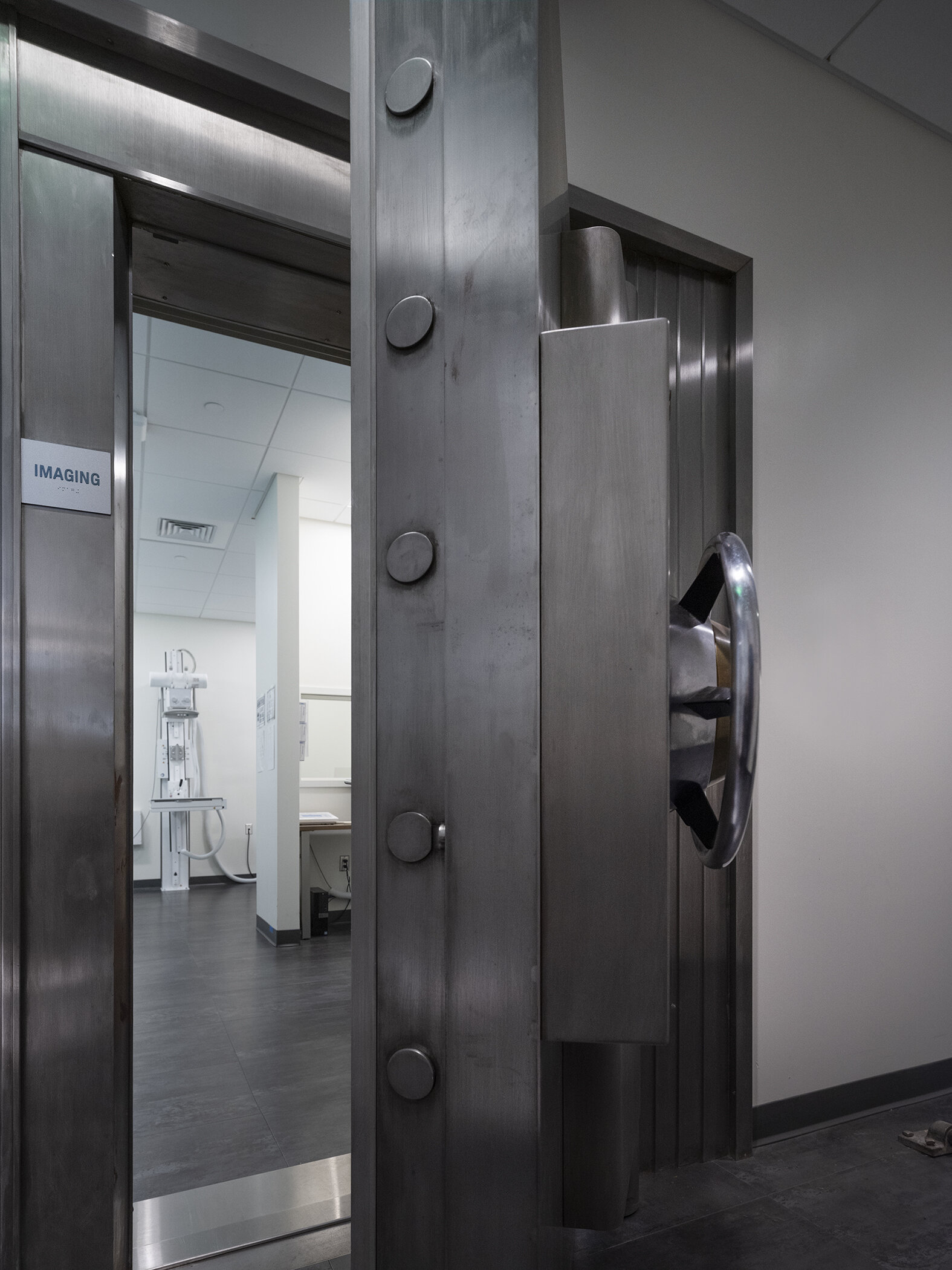The Queen’s Health Care Centers - Kahala
Client: The Queen’s Health Systems
Completion Year: 2020
Size: 1,100 square feet
Construction Cost: $6.7 Million
In February 2020, construction of The Queen’s Health Care Centers and Queen’s Island Urgent Care facility began. Located at 1215 Hunakai Street near Kahala Mall, the center provides East Oahu residents better access to medical care, imaging and physical therapy services, while focusing on enhancing the patient experience.
The $6.7 million renovation project includes a new two-story, 11,000-square-foot building with urgent care services on the ground level and the primary care center on the upper level. The building once housed offices for American Savings Bank and a real estate company. The first floor has a spacious waiting area, updated procedure rooms and a dedicated x-ray suite built within the existing bank vault. Constructors Hawaii Inc. (CHI) installed HVAC ventilation and provided proper maintenance for efficient accessibility. Patients and staff can walk up the stairs or take a ride in the new glass elevator to the exam rooms located on the second floor of the health center. Rooms are equipped with advanced medical equipment and telehealth technology.
Other facility improvements included upgrading the interior plumbing system; exterior sun shades and structural supports; faux wood siding and soffit; drywall and metal stud framing; aluminum door frames and wood doors; cabinets, countertops, and decorative wall panels; upsizing of the existing electrical system and fire alarm system; and new roofing.
The project was completed in November 2020. With the help and vision of The Queen’s Medical Center and Quad Design Group, CHI helped to improve the experience for patients, families, visitors and staff with high quality and accessible care for the community.





