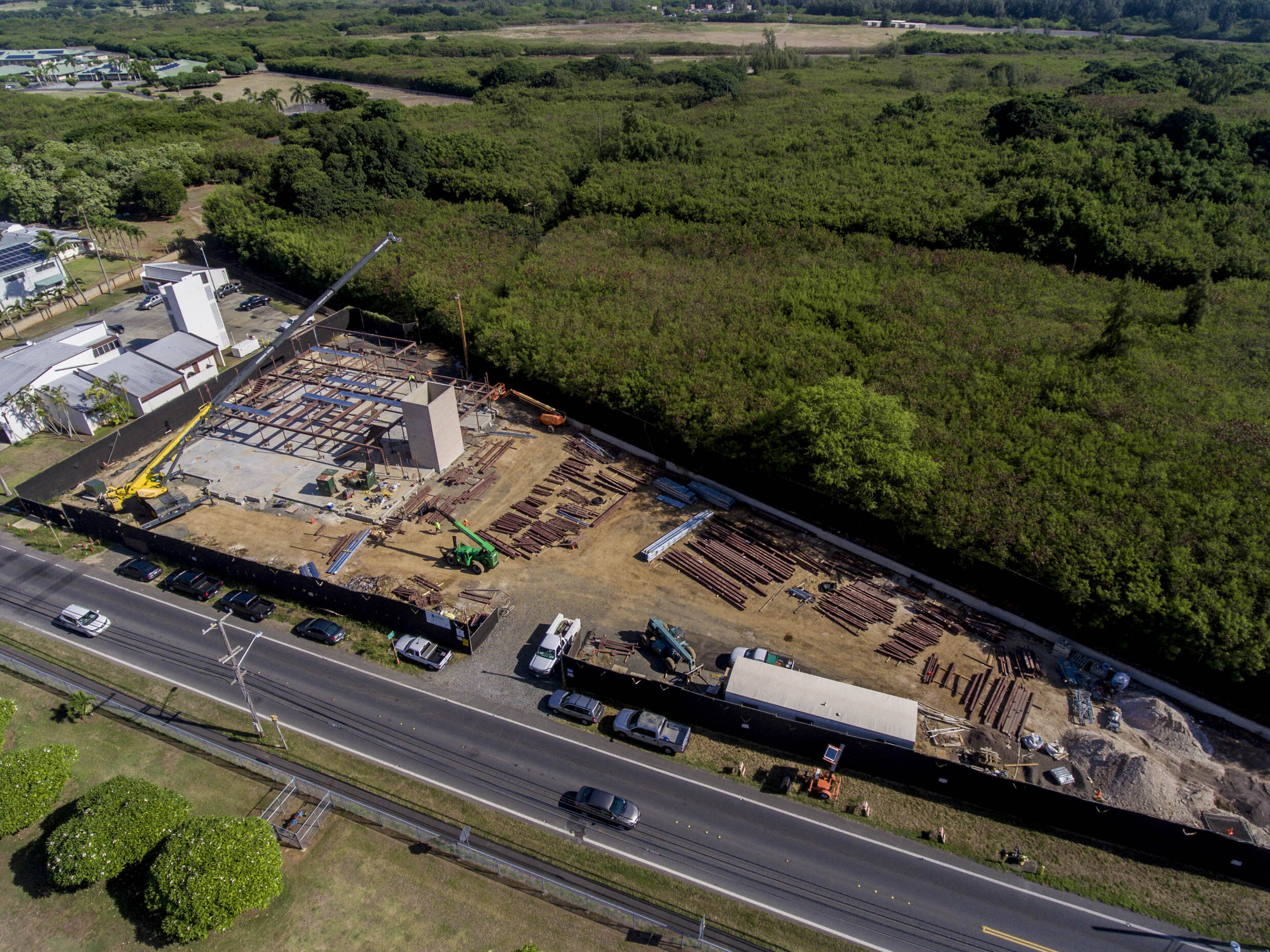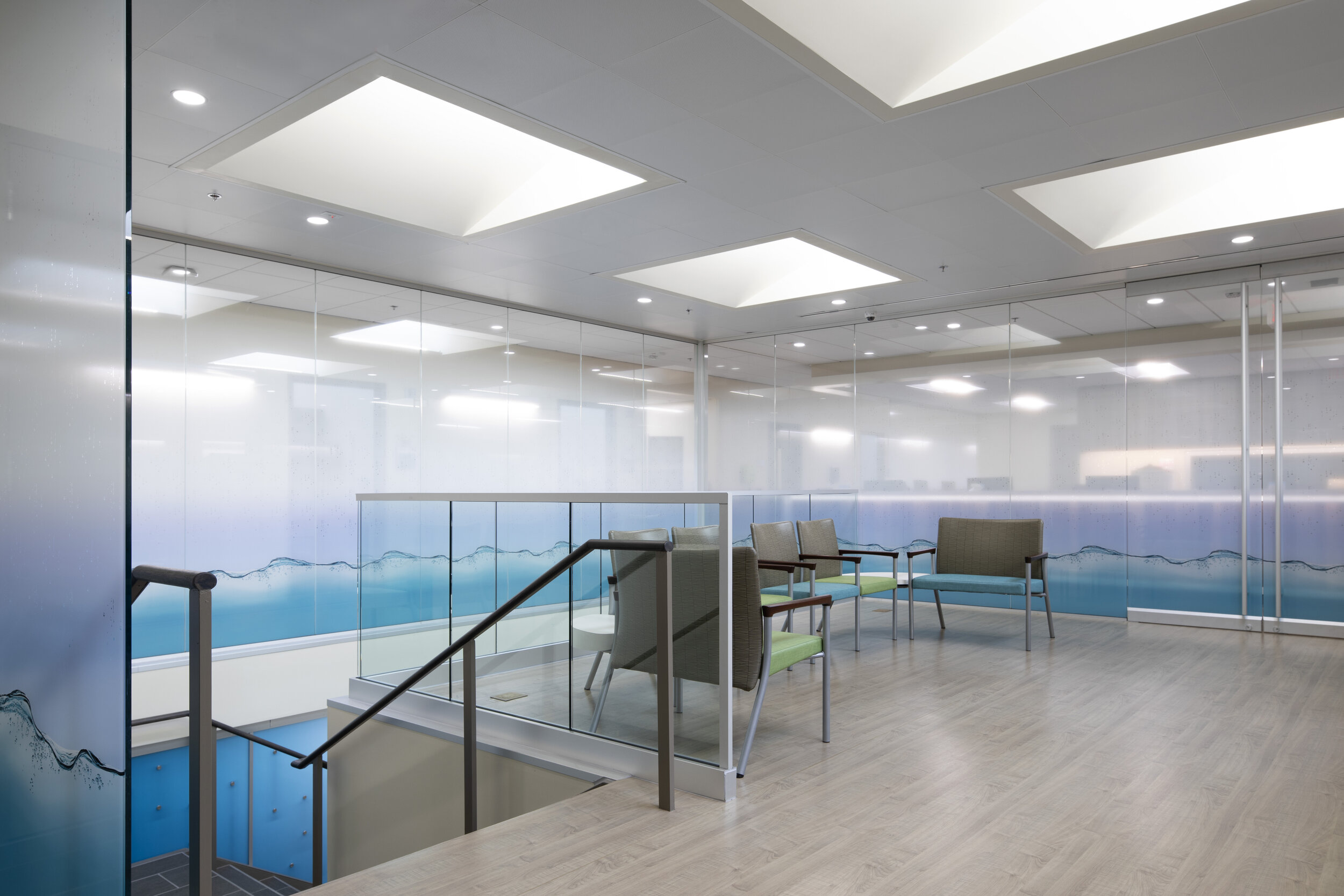Waimanalo Health Center - Hale Ola ‘Alua
Client: Waimanalo Health Center
Architect: Ferraro Choi
Completion Year: 2019
Size: 19,500 square feet
Construction Cost: $11.8 Million
The new Waimanalo Health Center (WHC) is a two-story outpatient healthcare facility to accommodate the growing demand of patient care in the community and surrounding neighborhoods.
In November 2017, Constructors Hawaii Inc. (CHI) started construction on the one-acre site to build a new 19,500 square-foot structure with a parking lot. Scope of work included clearing and grubbing, trenching, excavation, grading, site utilities, electrical and communications infrastructure, drainage, paving, walkways, and landscape.
The building’s exterior wall systems include fiber cement siding, split face concrete masonry unit (CMU), and ceramic tile. The interior finishes include glass walls with a designed window film, porcelain tile, sheet vinyl, and carpet tile.
CHI completed the project in April 2019. The new WHC provides medical, behavioral health, vision, nutrition, pharmacy, and support (care coordination, cultural practitioner, IT, facilities/ housekeeping, etc.) services for the community.






